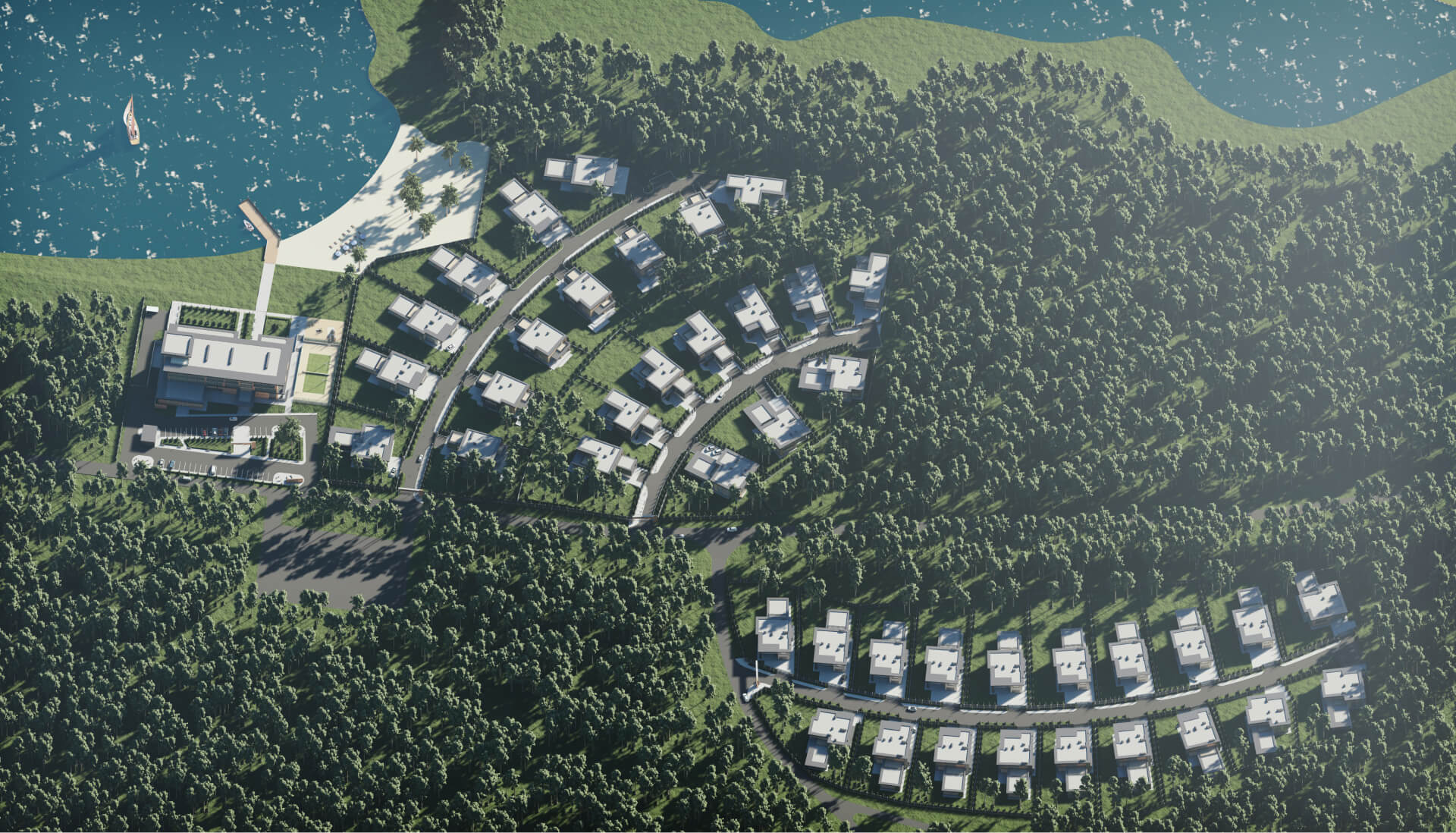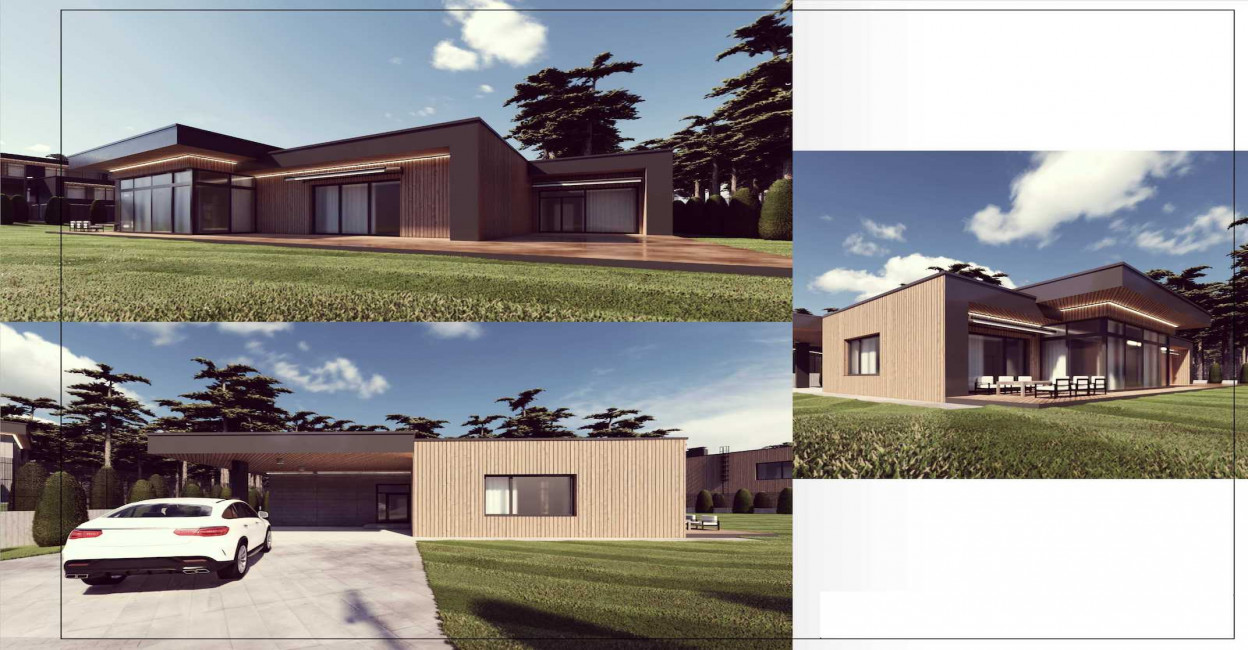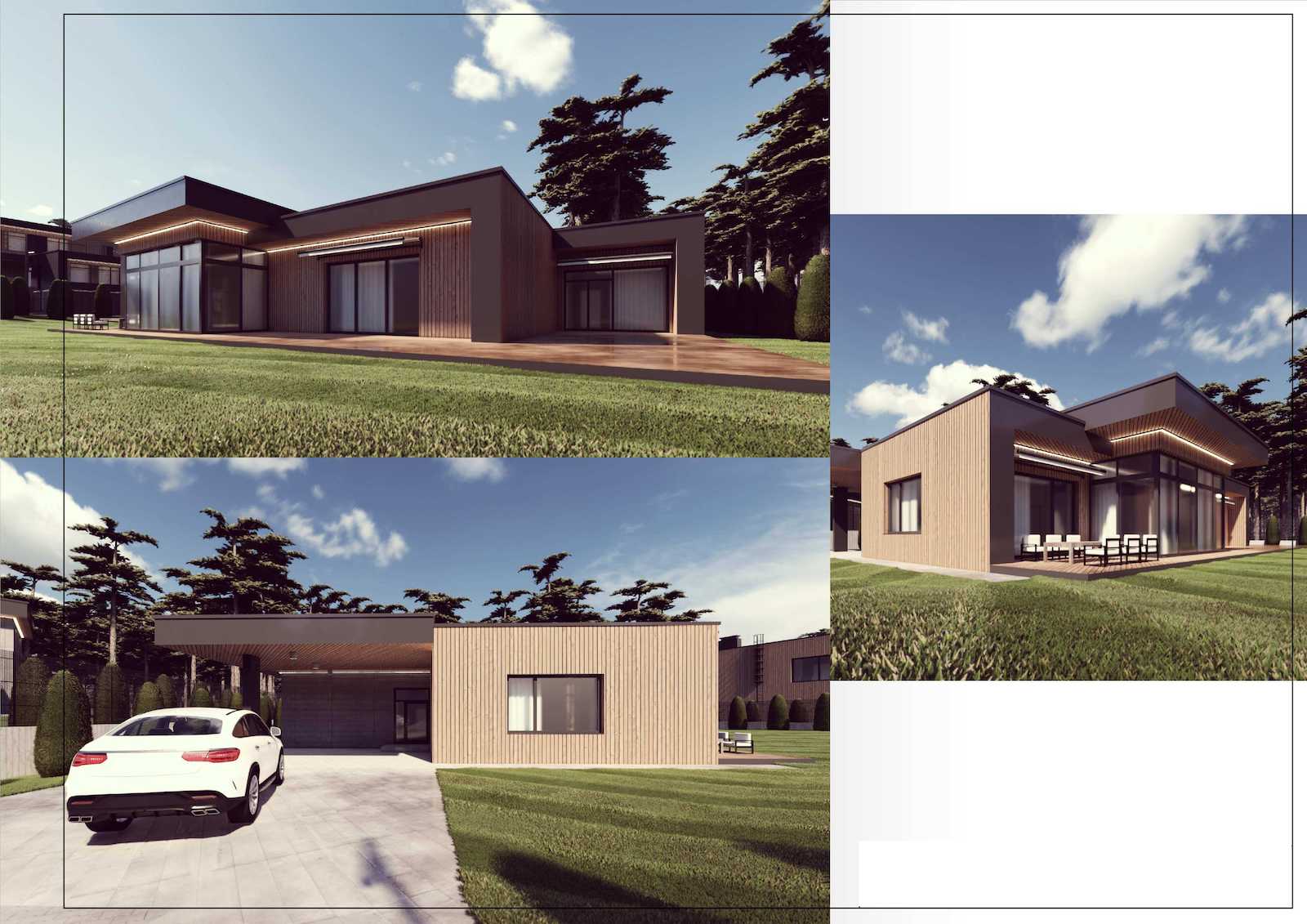
Villa type 3
More about this house
A private house in a high-status cottage village on the shore of the Minsk Sea in the vicinity of the city yacht club is what is so necessary for a secluded country life. This is a project in which, from the very first sketch, a space for a cozy life was designed, where everything is aimed at comfort and relaxation.
The house area is 625 m. The house has two floors and a fully operational basement. A garage integrated into the house, with an organized entrance from the ground floor, is essential convenience and cleanliness.
The ground floor consists of: a living room, a bedroom with a wardrobe and a bathroom, a kitchen, a terrace and a SPA area. The terrace area is 40 m2 and apart from its direct purpose, it sets the style for the whole house and the surrounding area. The terrace will be a peaceful place for your morning coffee or a space for dinner. The impressive living room of 80 m2 is the center of attraction, where the whole family gathers with great pleasure. The presence of a bedroom on the ground floor is an excellent solution for relaxation, a study or for accommodating guests.
The carefully thought-out layout of the second floor includes: 4 living rooms with private bathrooms, dressing rooms. One of the bedrooms has access to a spacious terrace. It offers a view of the beach of the Minsk Sea, the entire cottage village. Spend your personal time in a calm and cozy atmosphere.
An effective element that reflects the modern style and the concept of maximum comfort at home is the presence of a window in the bathroom. Now taking a bath can easily turn from a routine procedure into a relaxing meditation. The bathroom will always be filled with sunlight and fresh air.
One of the advantages of the house is the presence of a basement, the area of which can be used to solve many household and household tasks. It can easily accommodate various rooms - a place for washing/ ironing, a pantry, a furnace room, a wine cellar.
A distinctive feature of each villa is the SPA area - swimming pool, hammam, gym and sauna.
The site has a well-thought-out landscape design. Everything is planned here, starting with automatic lawn irrigation and drainage system, and ending with decorative elements and lighting.
Its special style and elegance is given to the house by the combination of modern house construction and architectural facade design, using concrete and wood. The house uses panoramic glazing. This architectural solution is not only aesthetically pleasing, but also practical, fills the room with sunlight and allows you to live in harmony with nature. Regular geometric shapes, facade decoration and a variety of glass structures emphasize the individuality of the house.
Characteristics of the house:
- 2 floors
- The terrace on the second floor
- Garage, there is an additional entrance from the house
- Own land
- Modern facade color solutions
- Panoramic glazing
- Landscape design
- Barbeyu zone
- Swimming pool
- Sauna
- Hamam
- Gym
Planning solution
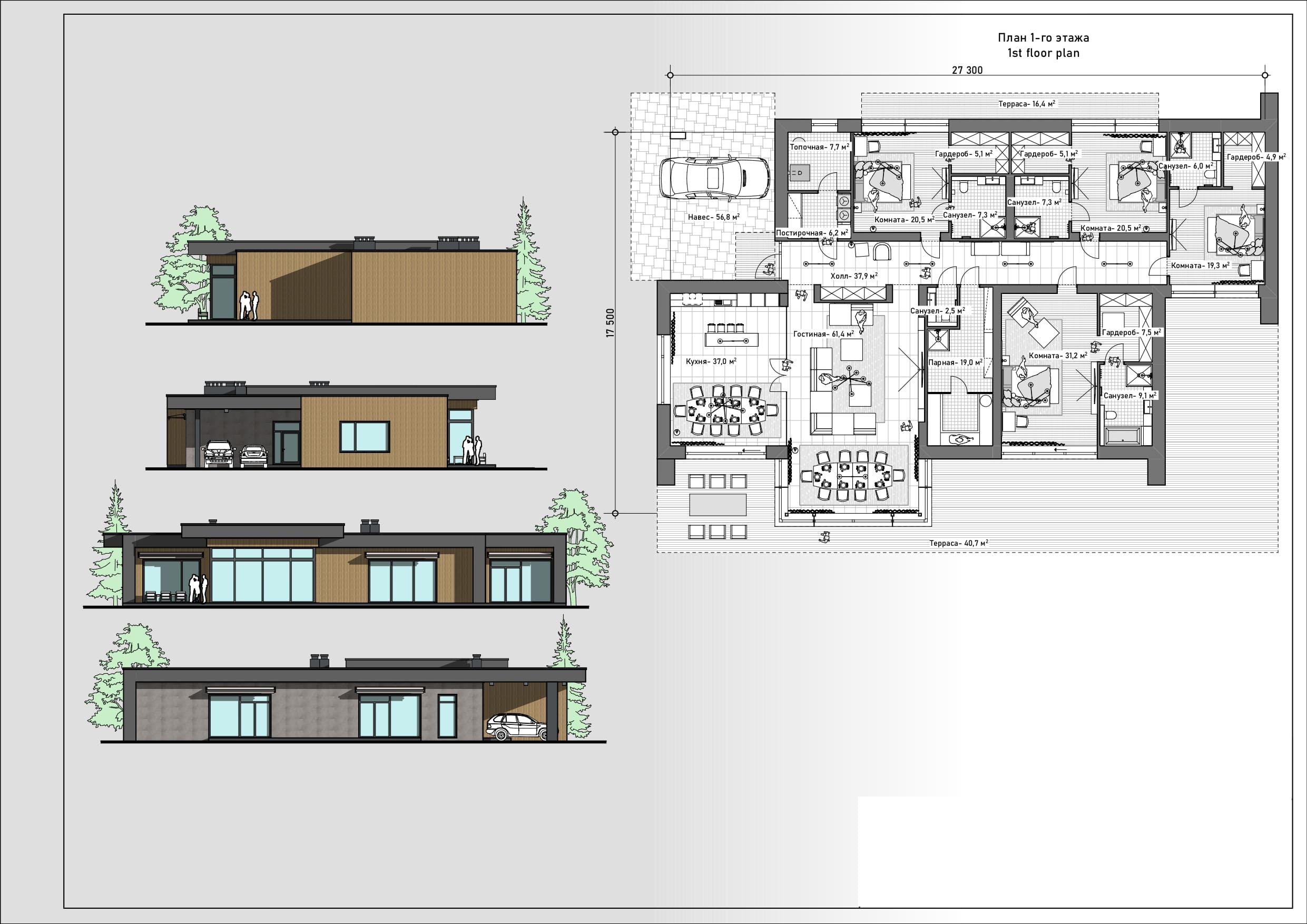
Finishing options
We use only high-quality and eco-friendly materials for finishing work.
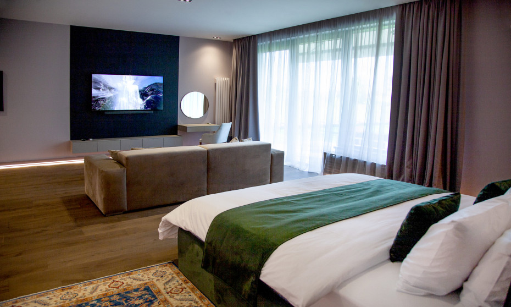
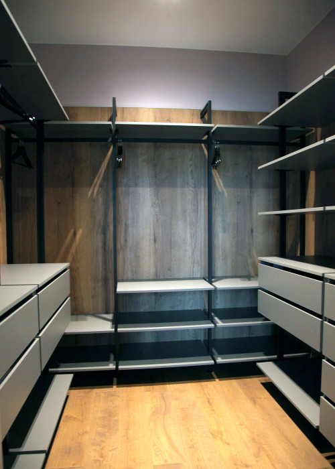
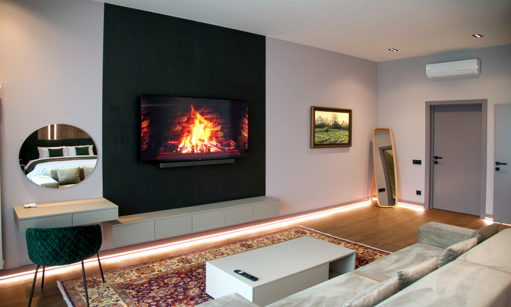
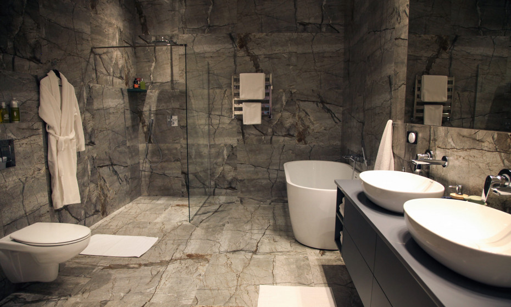
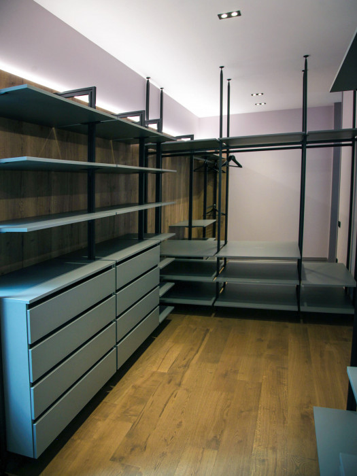
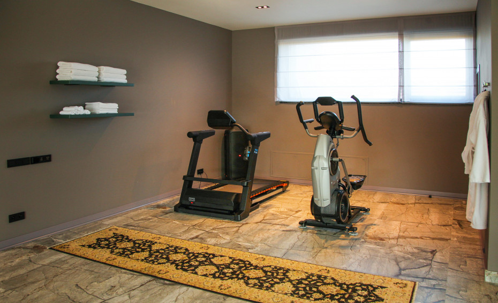
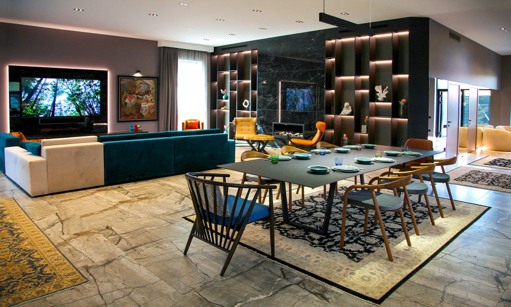
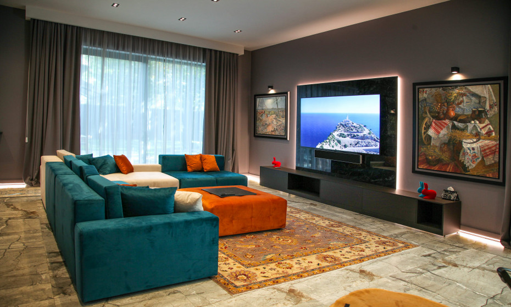
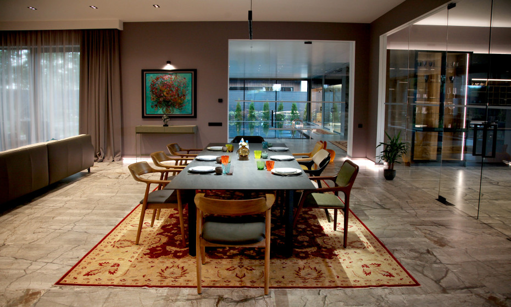
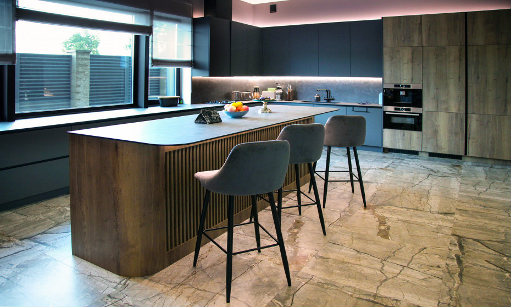
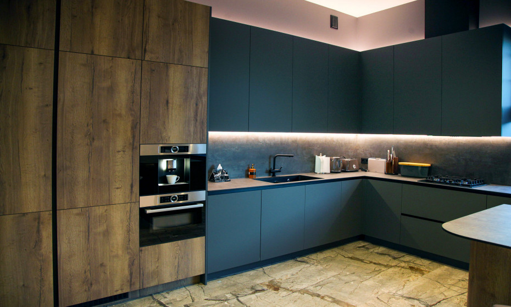
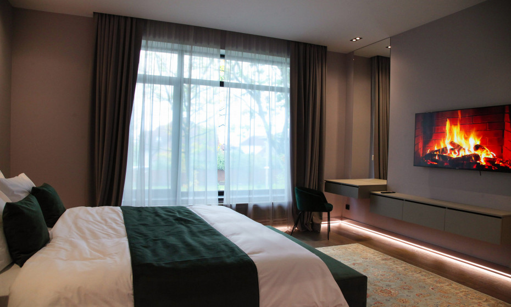
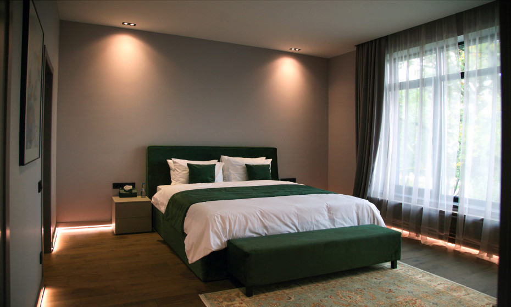
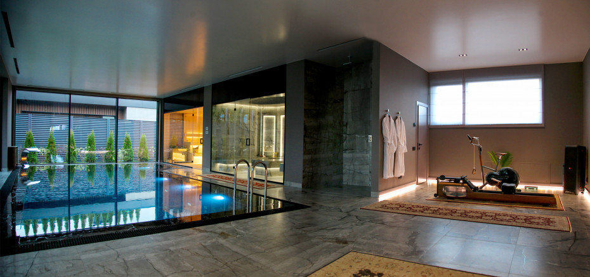
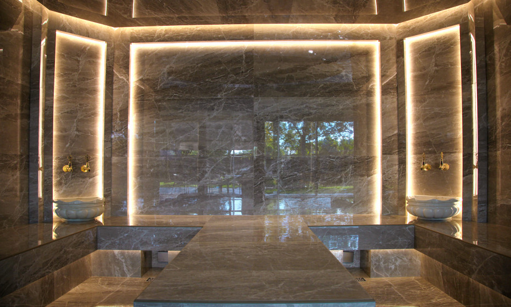
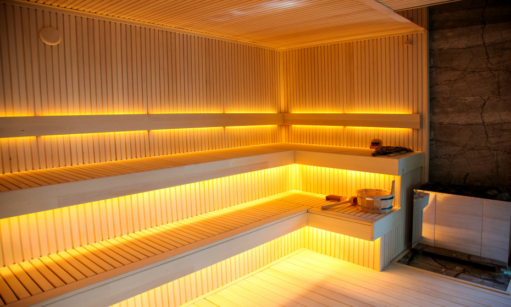
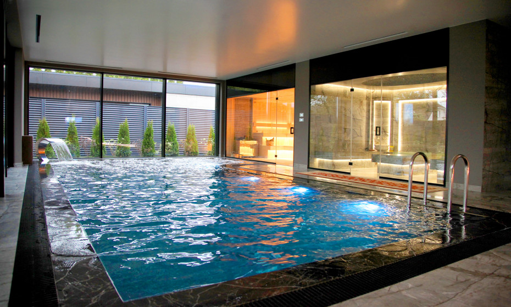
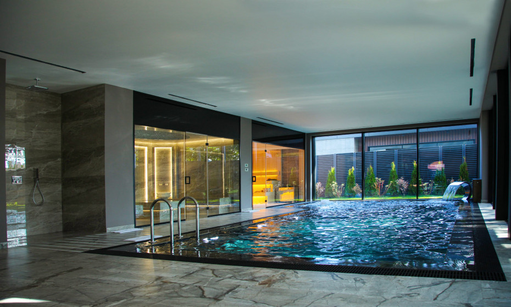
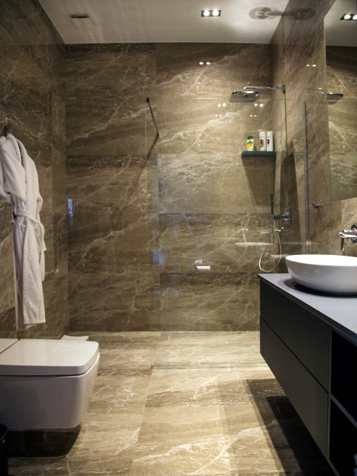
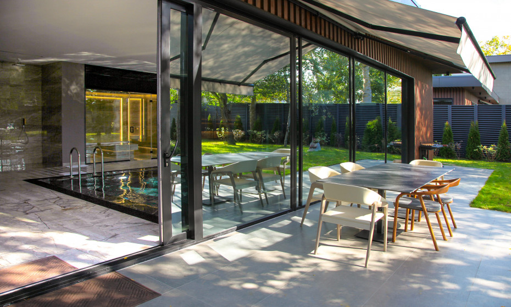
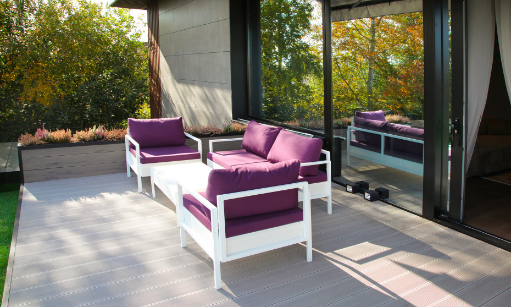
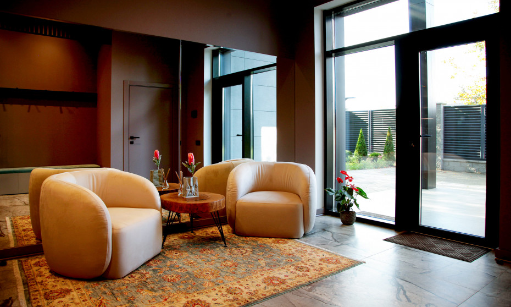

Interactive map of villa type No.3
