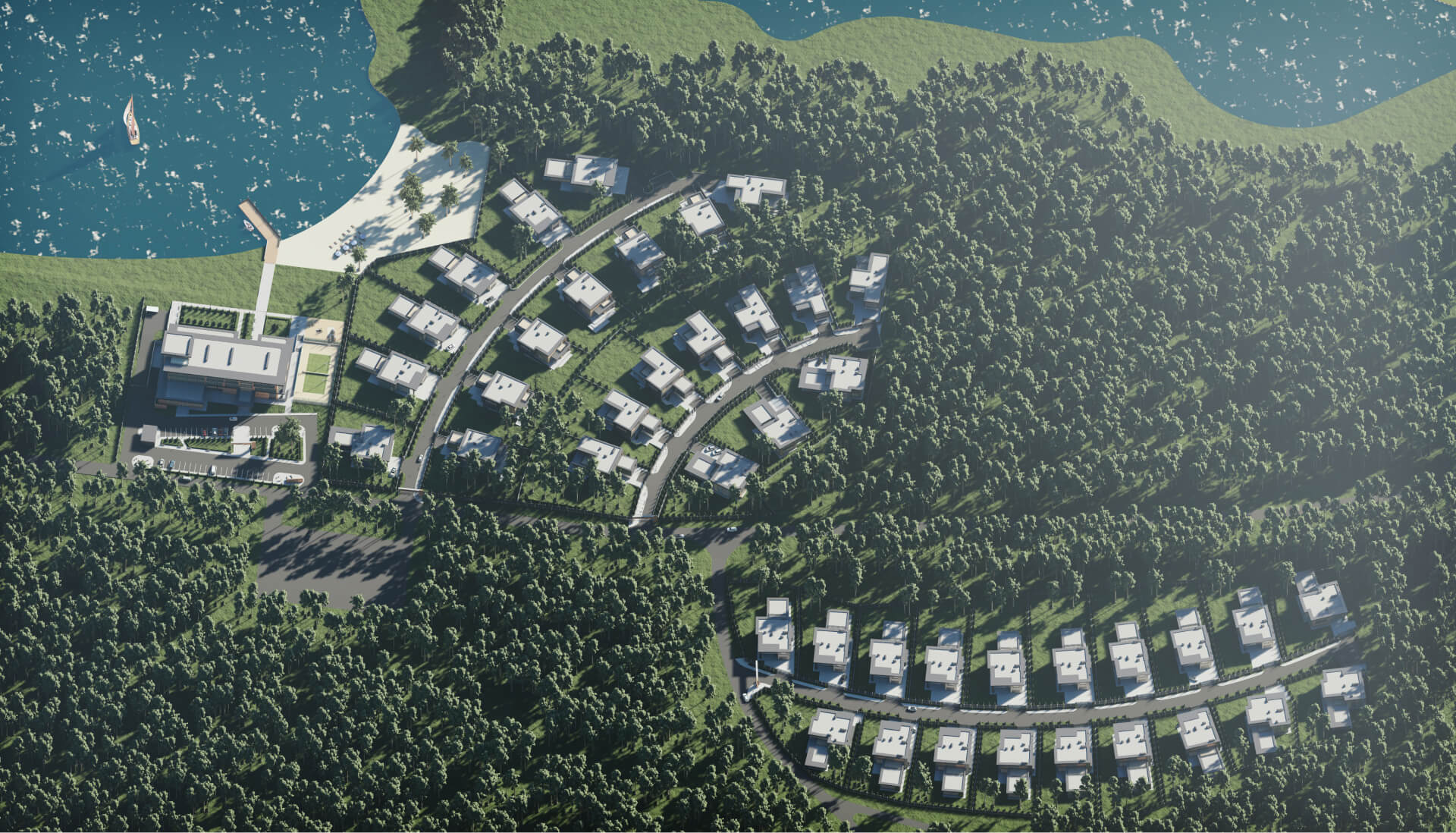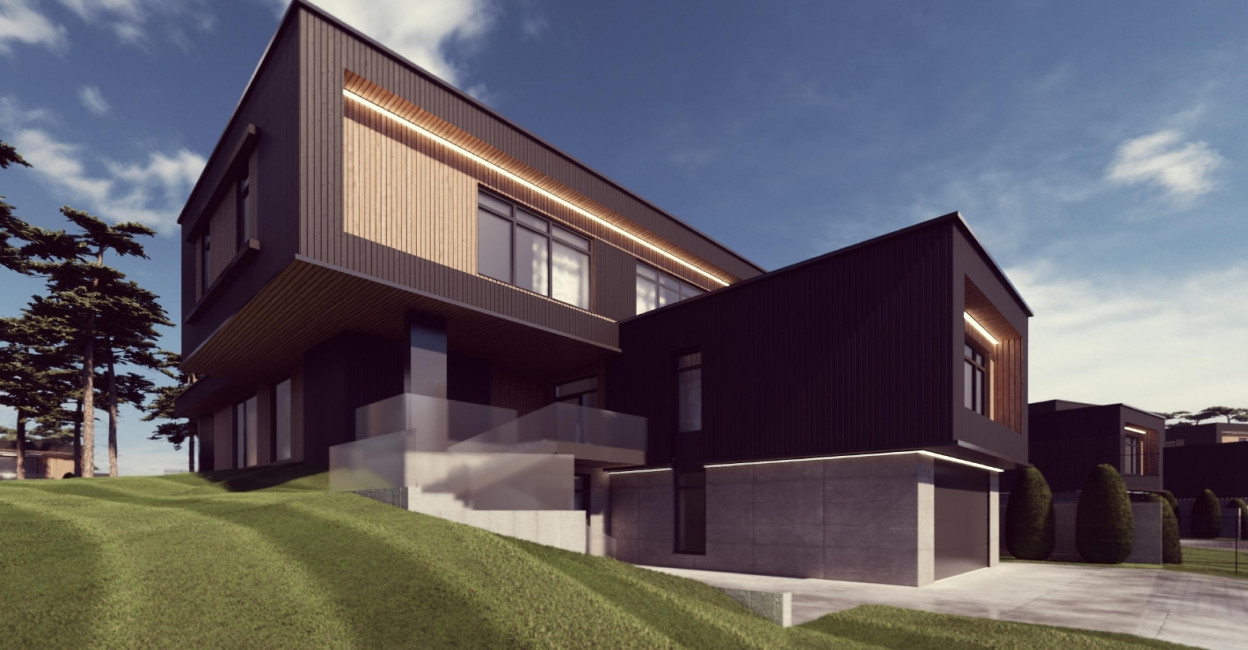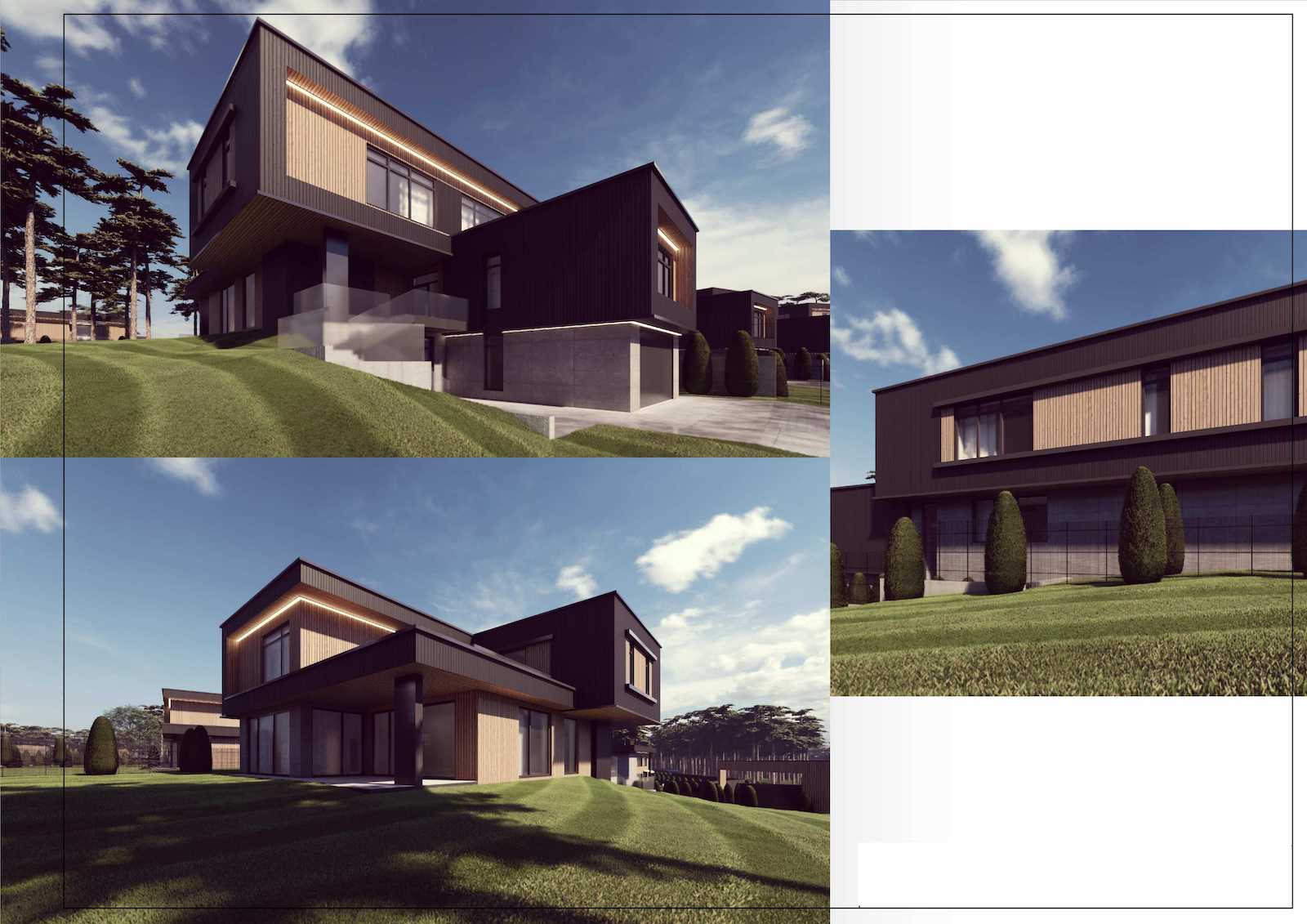
Villa type 4.1
More about this house
Two-storey house with an area of 582 m from Miruar - an amazing combination of comfort, coziness and beauty. Thoughtful details, competent planning solutions and a well-maintained territory allow you to forget about the hustle and bustle of the city and fully enjoy country life.
On the ground floor of the house there is a hall, an impressive kitchen, a spacious living room, a living room, a terrace and a SPA area. The entire ground floor space is planned functionally so as to feel as comfortable and relaxed as possible. Panoramic windows add more natural light. The beautiful view from the windows becomes your reality, which you live in every day.
The terrace at the exit of the SPA area is a convenience that everyone will appreciate. The size of the terrace allows you to place a barbecue area, sun beds, tables, armchairs and spend time with your family or arrange a friendly meeting. At any time, you can sit down at a cozy table, drink your favorite drink and relieve accumulated fatigue.
The carefully thought-out layout of the second floor includes 4 living rooms with private bathrooms and dressing rooms, as well as a terrace. The location of the bedrooms is so convenient that the rest will be emotionally comfortable and the sleep will be sound. One of the bedrooms has access to a terrace with a view of the pine forest and the cottage village.
The ground floor can be used to solve many household and household tasks. It can easily accommodate a laundry room with a place for ironing clothes, a storage room for garden and sports equipment, a furnace room and even a wine cellar. The indisputable advantage of the house layout is an additional separate entrance to the ground floor, which allows access to the utility rooms from the courtyard.
The territory of the site is diverse and pleasing in its beauty. It perfectly harmonizes with century-old pine trees, shrubs, flower beds, a pond with fountains and a barbecue area.
The house is equipped with a magnificent SPA area, which includes a swimming pool, hammam, gym and sauna.
An important aesthetic component of a beautiful house is the well-chosen facade color schemes that support the overall style of the cottage village and neatly fit into the existing natural relief. The facades of the house use color combinations of graphite, dark brown and concrete. Panoramic glazing is a great addition. It seems to unite the house and the surrounding area into one whole and gives an incredible feeling of freedom.
Planning solution
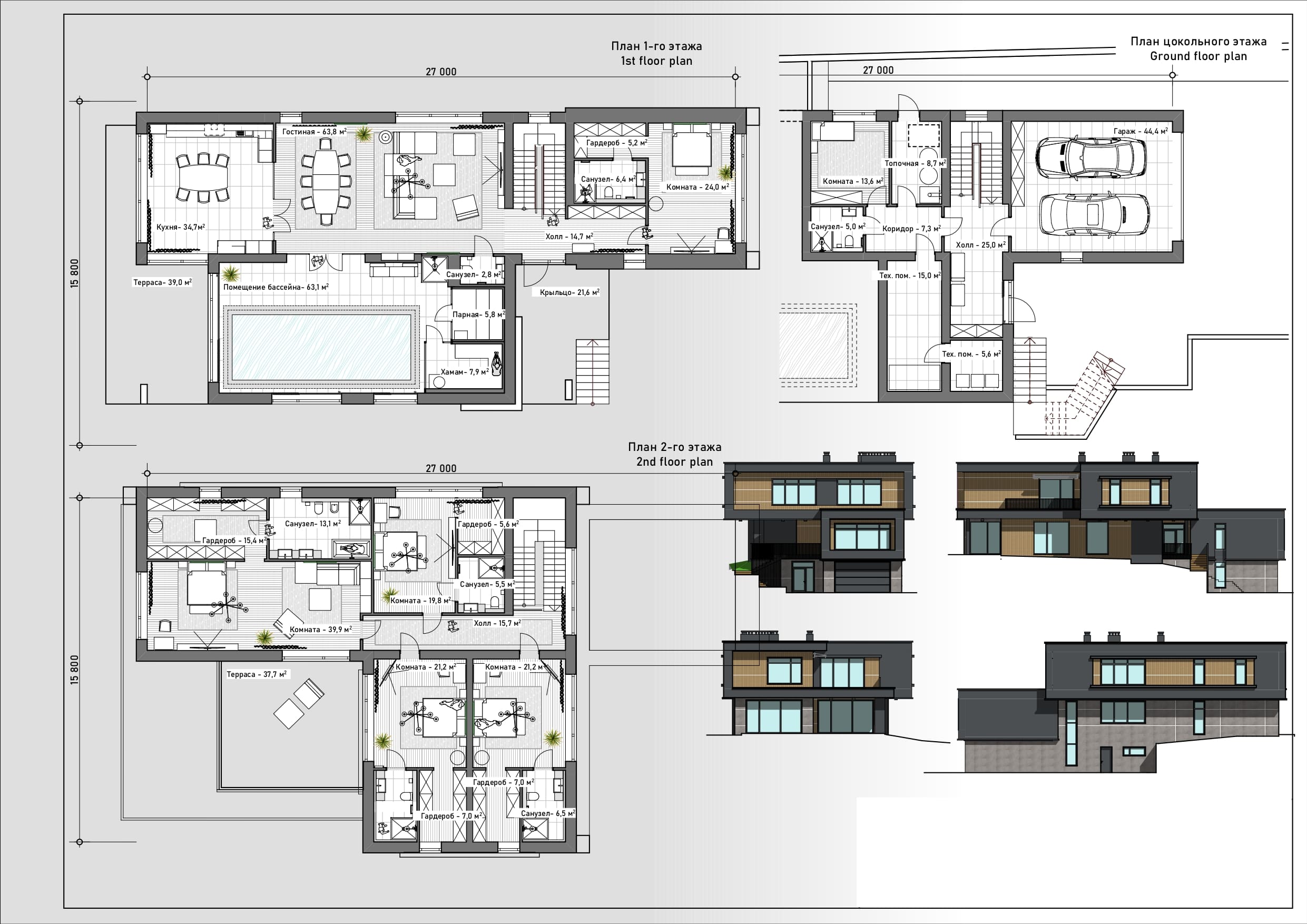
Finishing options
We use only high-quality and eco-friendly materials for finishing work.
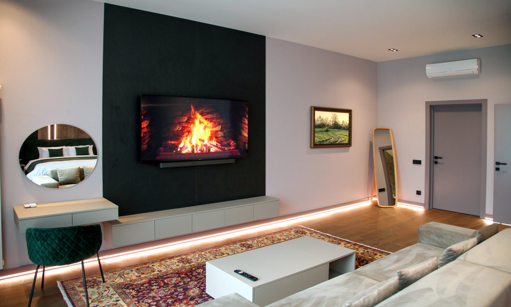
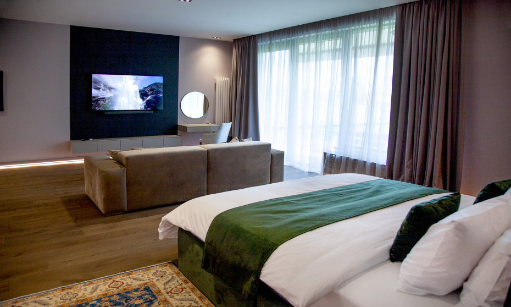
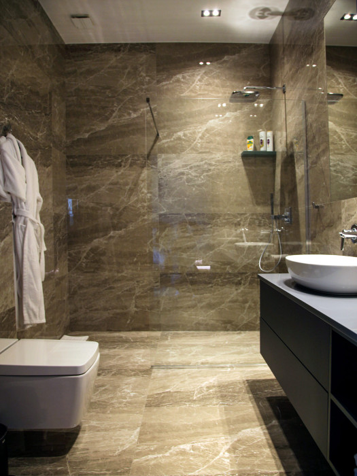
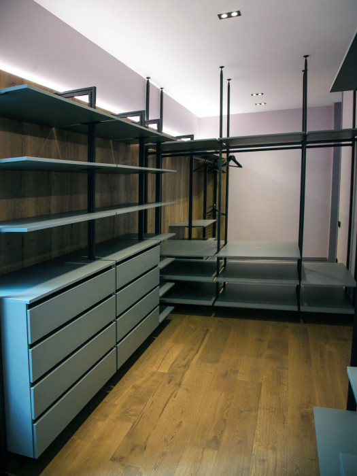
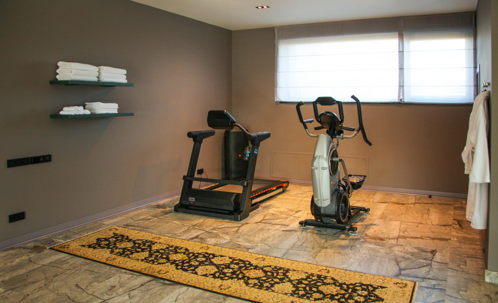
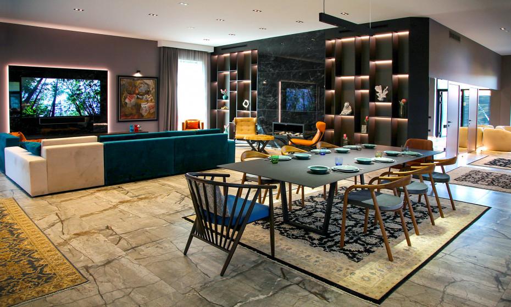
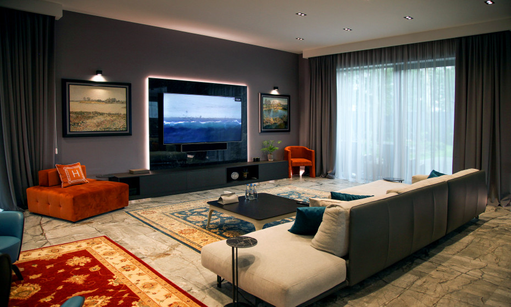
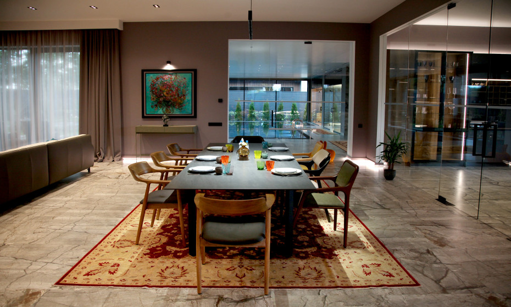
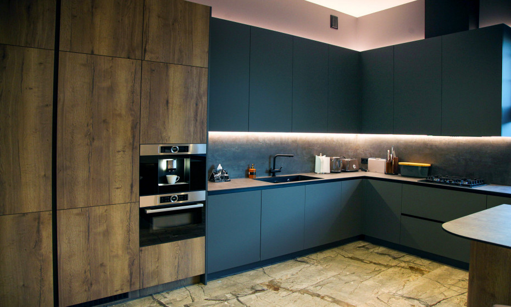
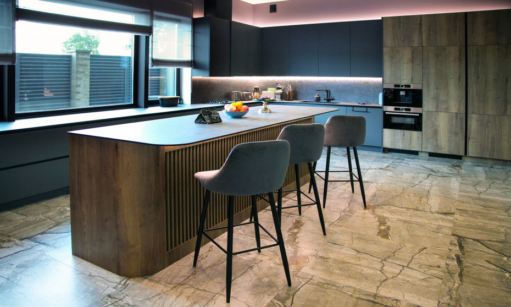
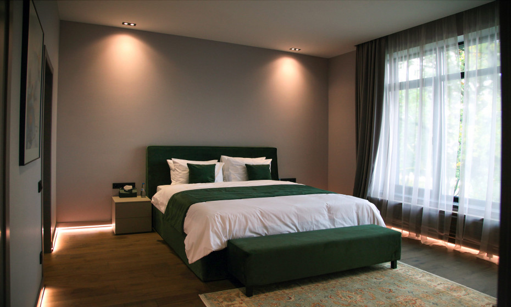
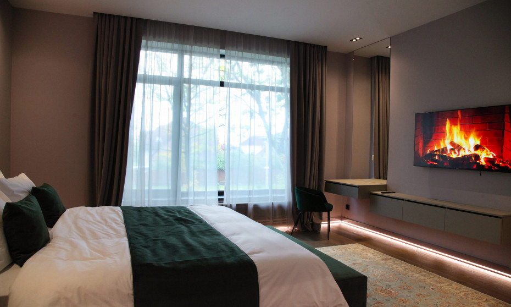
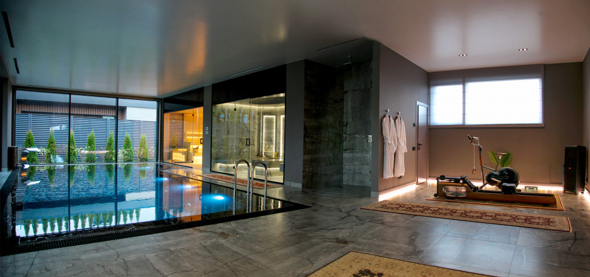
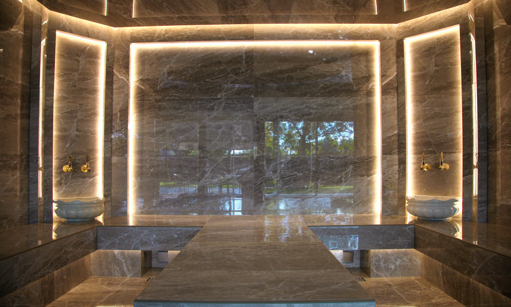
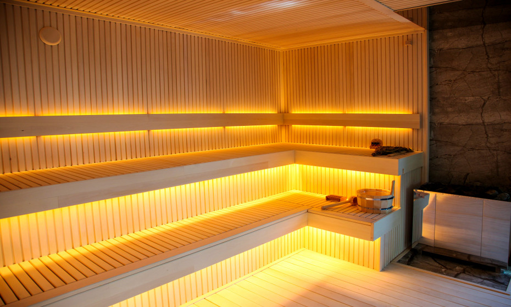
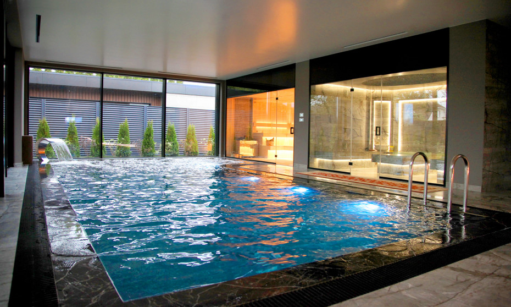
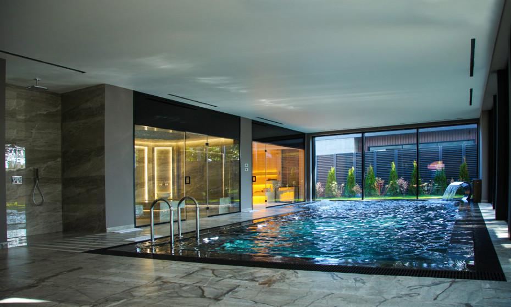
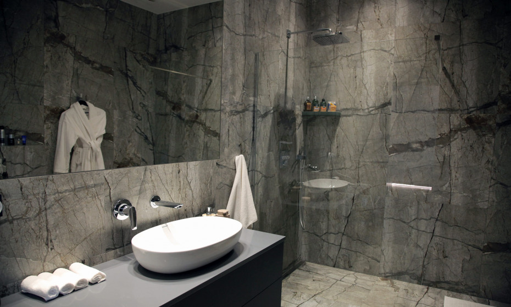
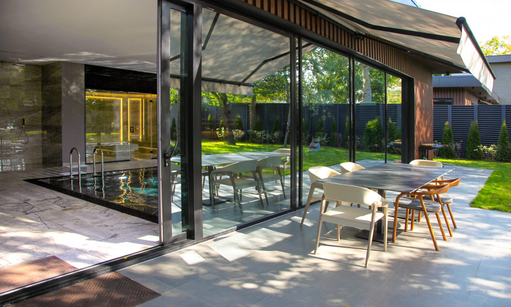
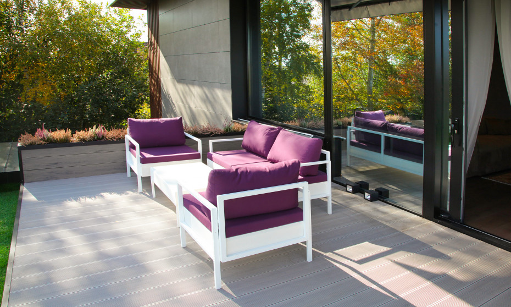
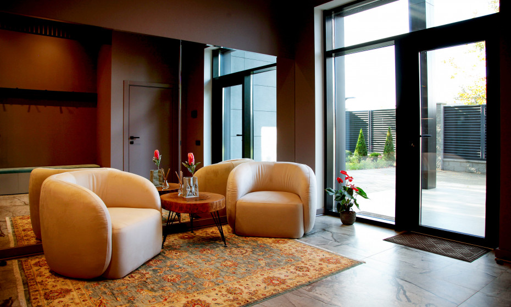
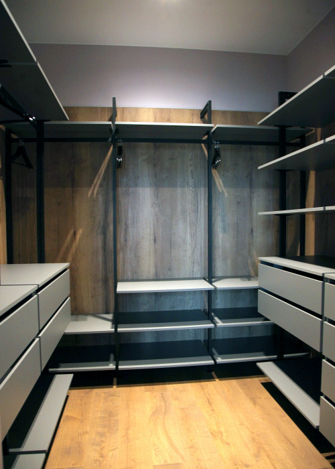
Interactive map of villa type No.4.1
