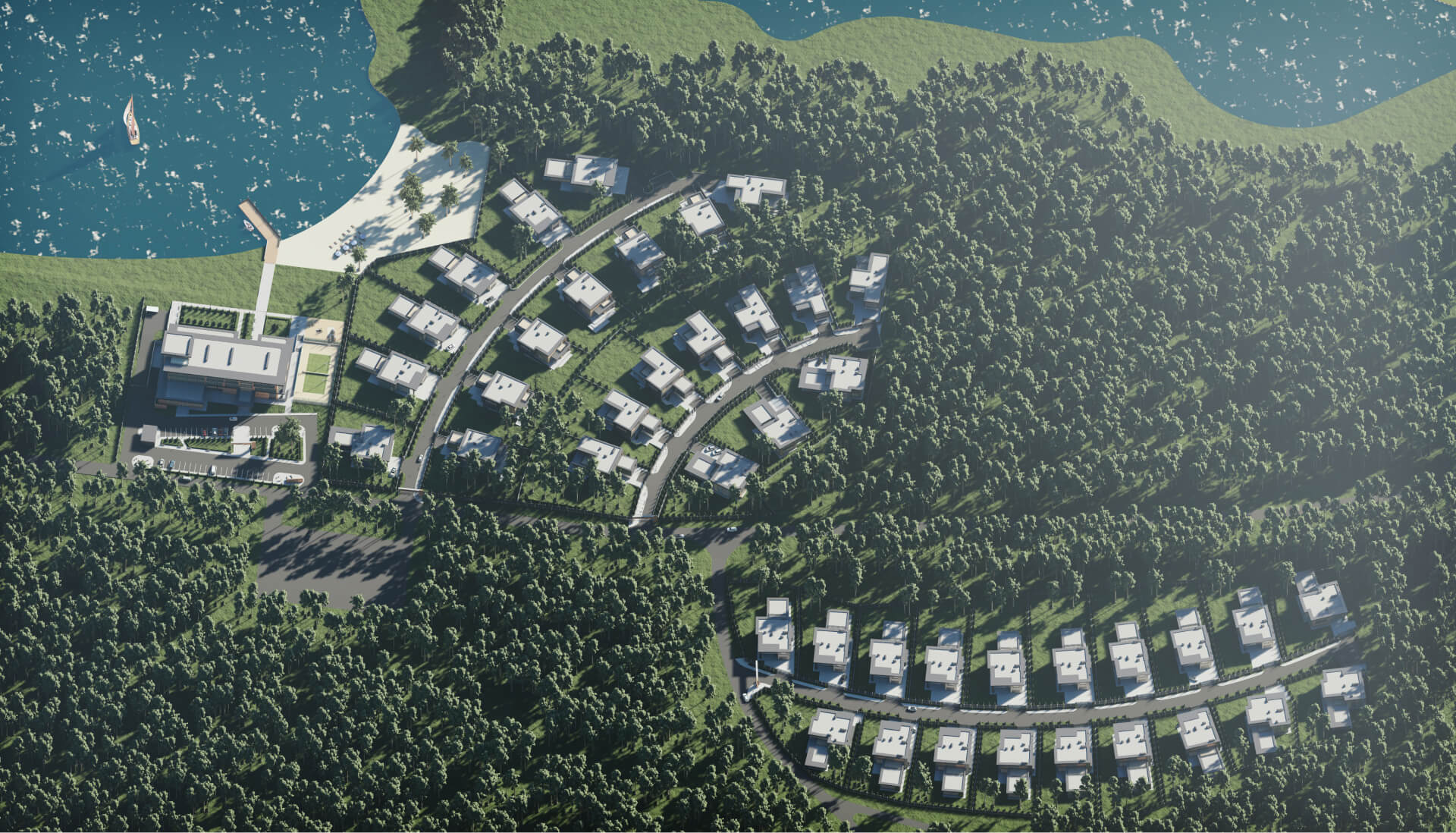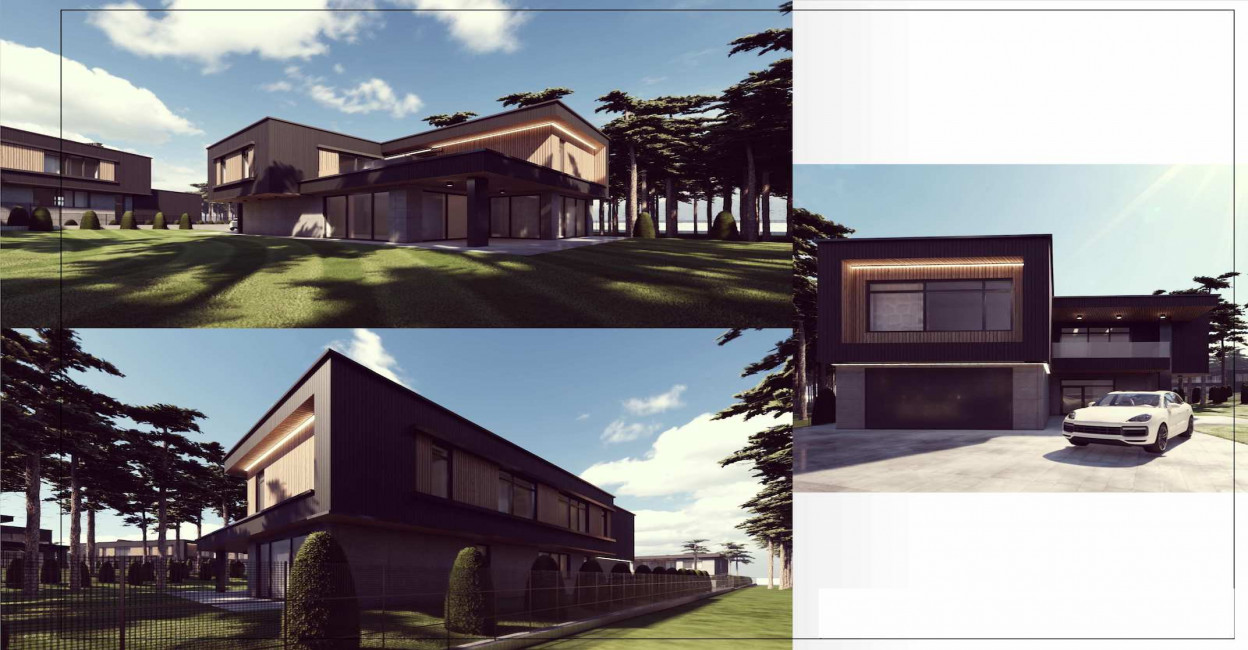
Villa type 5
More about this house
A private house outside the city is a house without compromise, a place with its own unique atmosphere and a cozy living space. This is exactly what a two-storey house of 575 m² from Miruar. It is surrounded by a wooded area and harmoniously integrated into the natural environment.
On the ground floor there is a spacious living room, a kitchen and a terrace with a swimming pool. The space is designed so that there is nothing superfluous in it. Everything is functional and thought out to the smallest detail. An indisputable advantage of the house layout is the garage, designed for two cars, with an organized entrance from the ground floor. The interesting design solution used to locate the recreation area near the pool is a distinctive feature of the house.
A gym, a swimming pool, a sauna and a hammam are full-fledged components of the SPA area at your home.
The layout of the second floor, thought out from the very beginning of the design, includes 5 living rooms with their own bathrooms and dressing rooms. One of the rooms has access to a spacious terrace with a beautiful view of the picturesque pine forest, on the territory of the cottage village. This is a great place to be inspired by the morning beauty of nature, get a boost of energy for the day ahead, or end the evening in a calm and cozy atmosphere.
An effective element that reflects the modern style and the concept of maximum comfort at home is the presence of a window in the bathroom. The bathroom will always be filled with sunlight and fresh air.
The ground floor can be used to solve many household and household tasks. It is easy to place a laundry room with a place for ironing clothes, a storage room for garden and sports equipment, a furnace room and even a wine cellar.
The territory has a well-thought-out landscaping with automatic irrigation, a pond with fountains, a barbecue area and preserved century-old pine trees. All this makes your vacation truly fulfilling and comfortable.
The modern design of the house using modern color combinations creates a feeling of closeness to nature. The stylish solution to combine a bright graphite color and a combination of wood and concrete emphasizes the individual character of the house. This feature makes it incredibly attractive.
Planning solution

Finishing options
We use only high-quality and eco-friendly materials for finishing work.
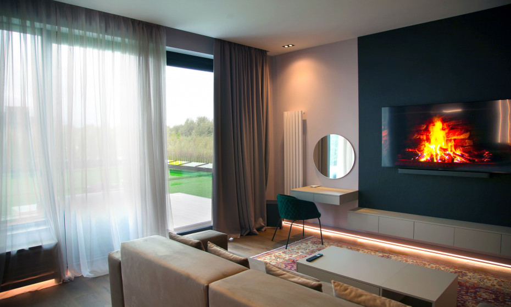
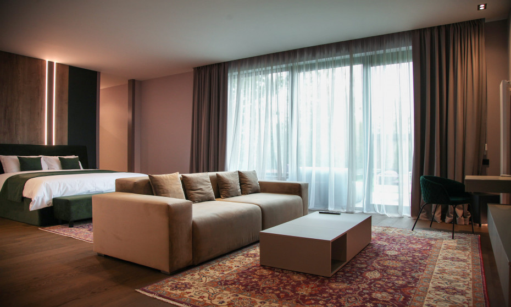
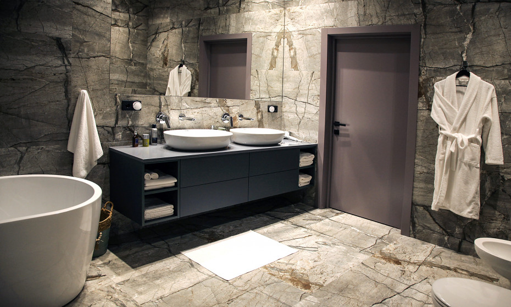
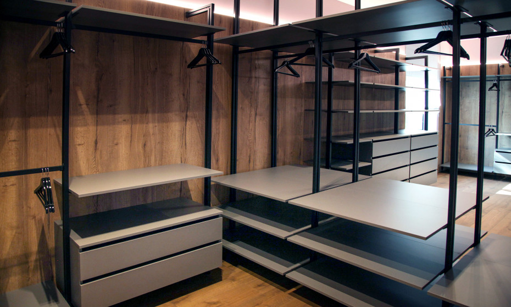
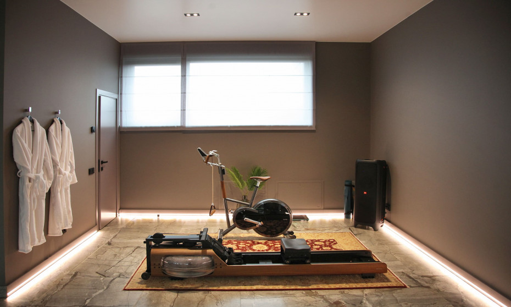
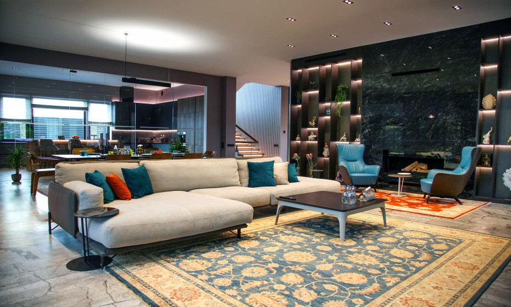
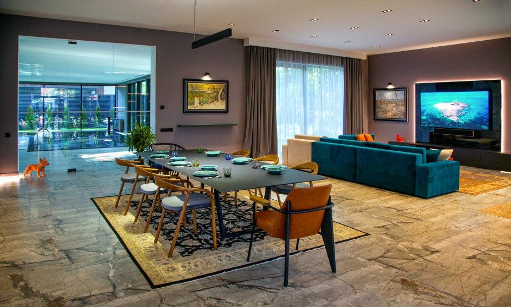
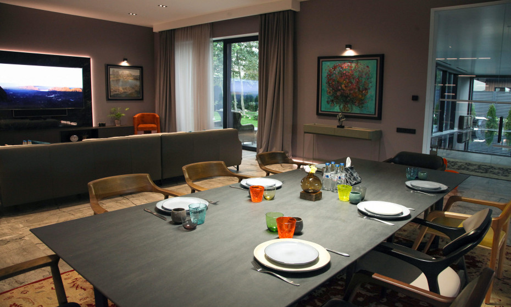
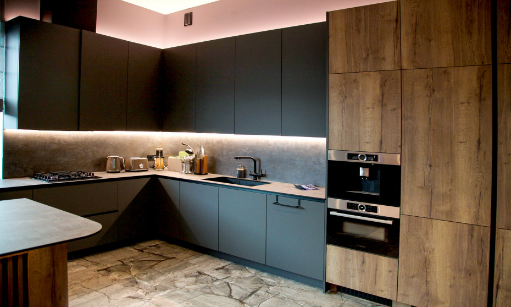
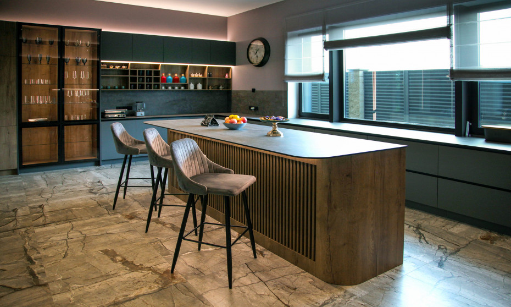
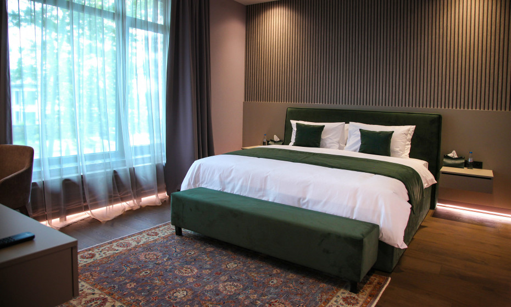
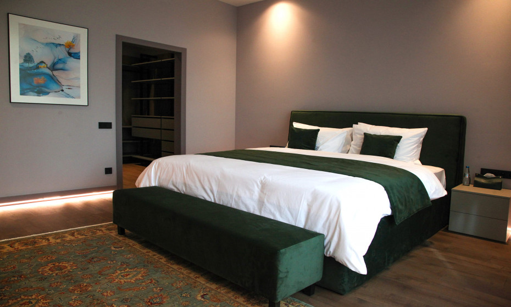
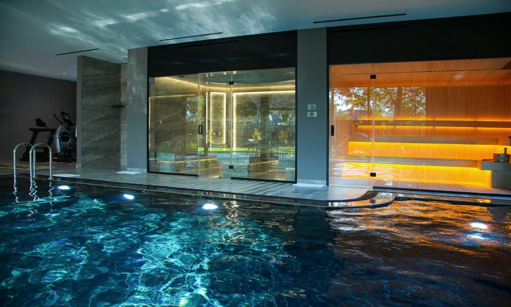
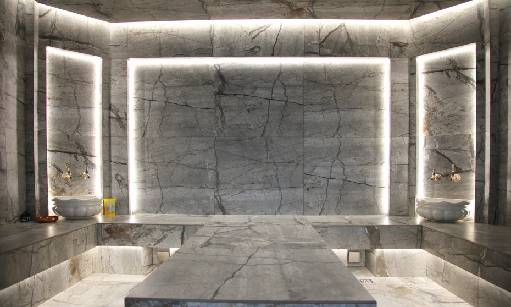
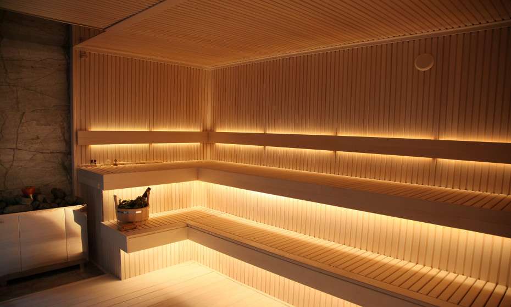
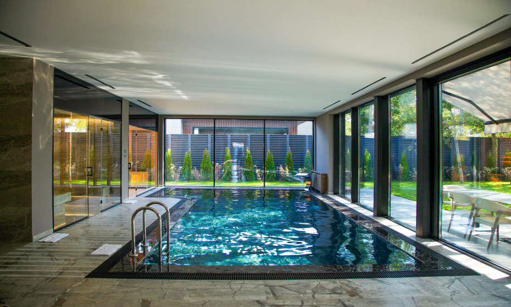
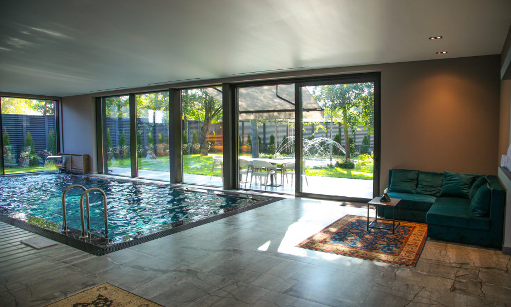
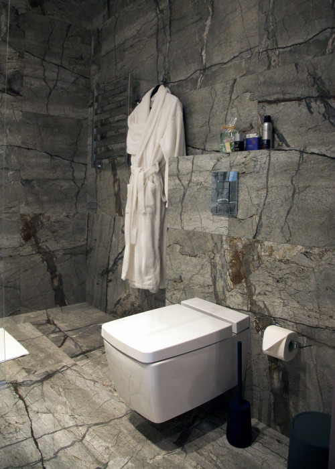
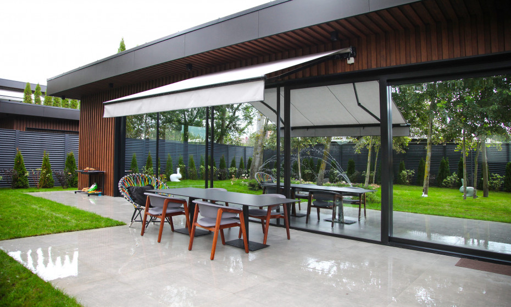
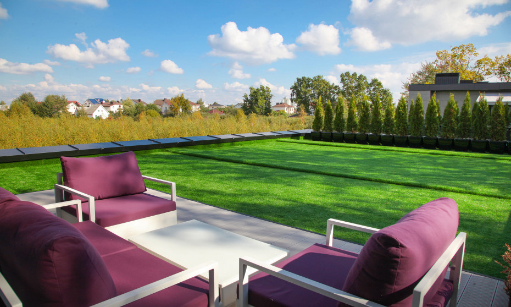
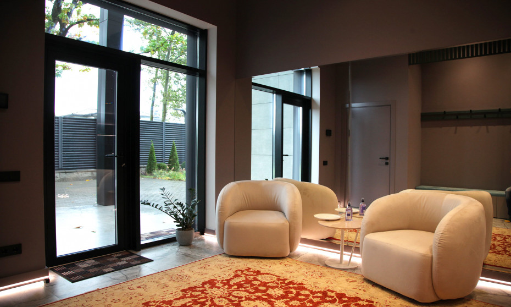
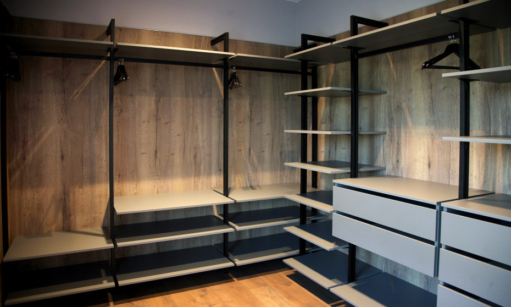
Interactive map of villa type No.5
